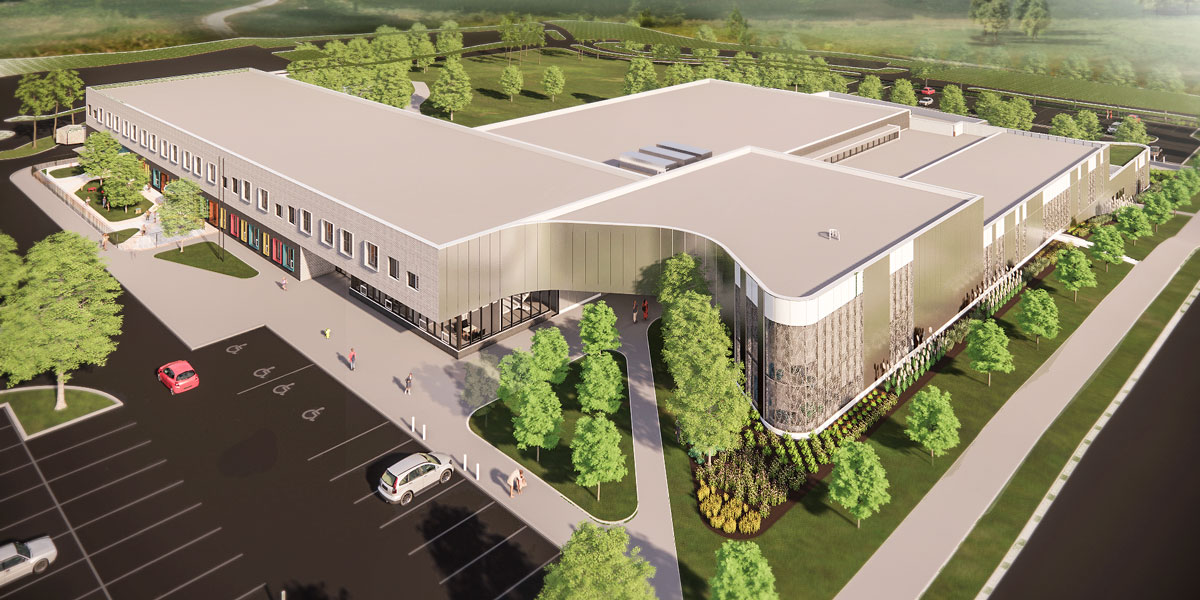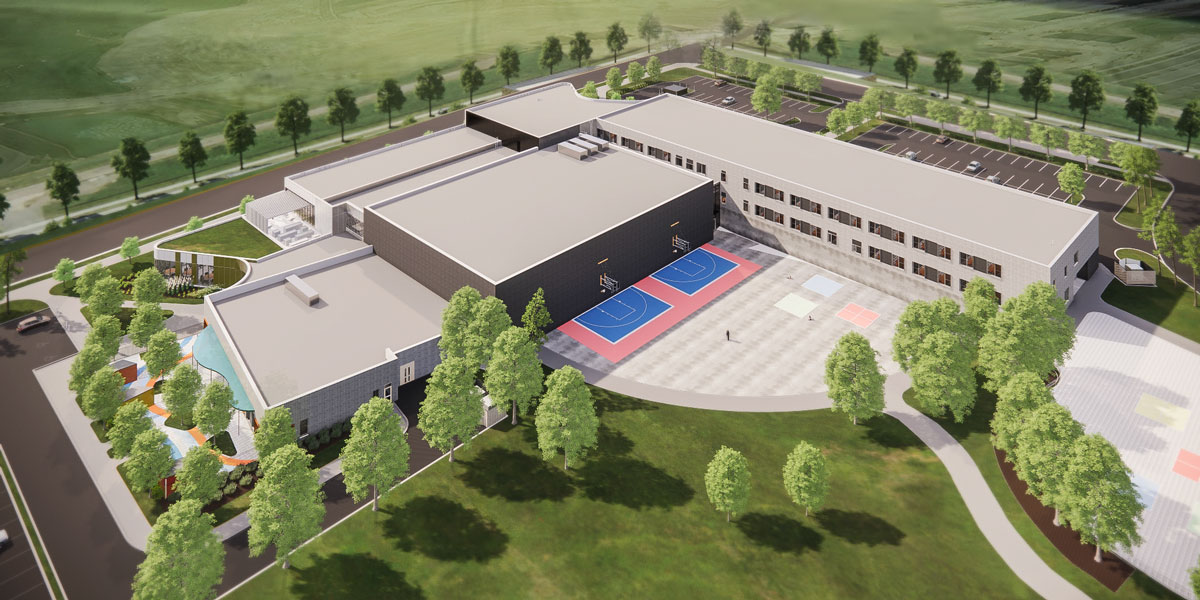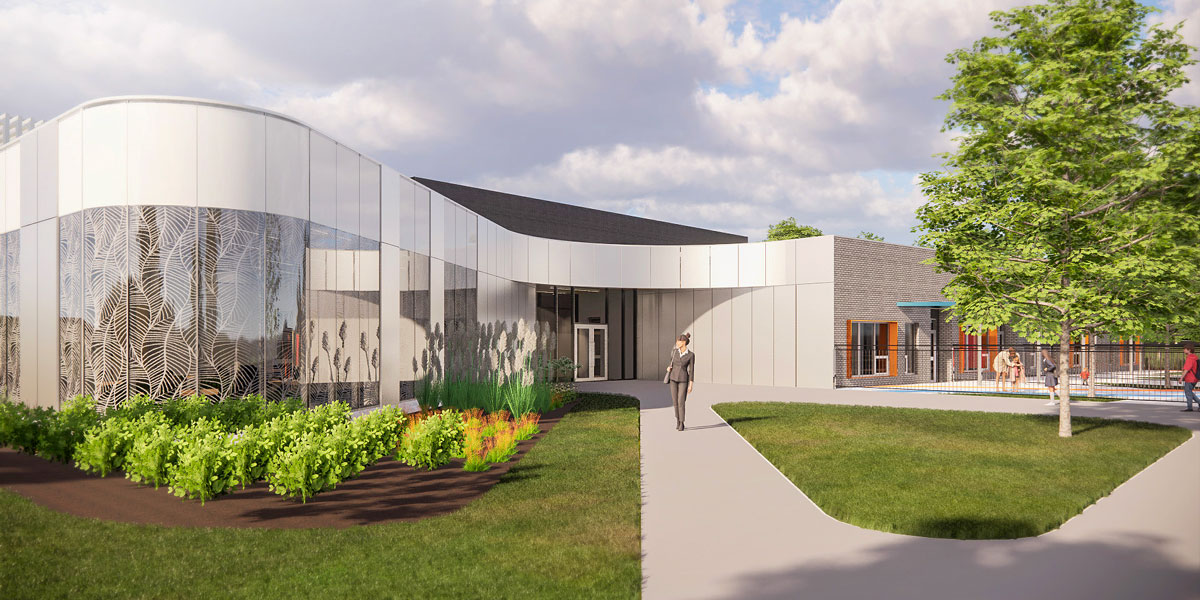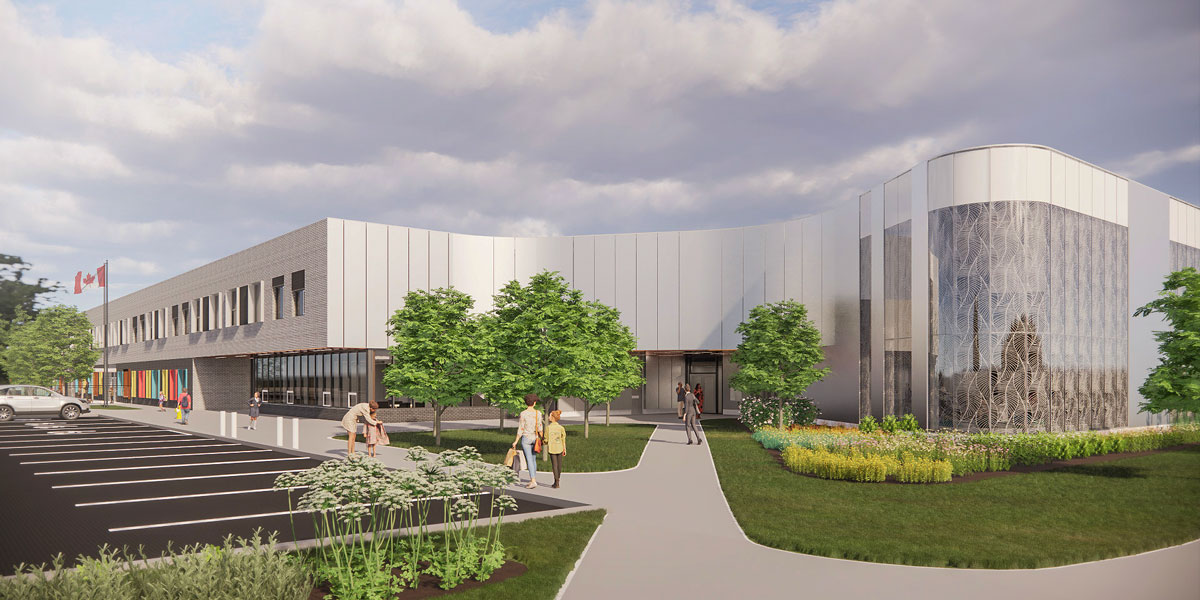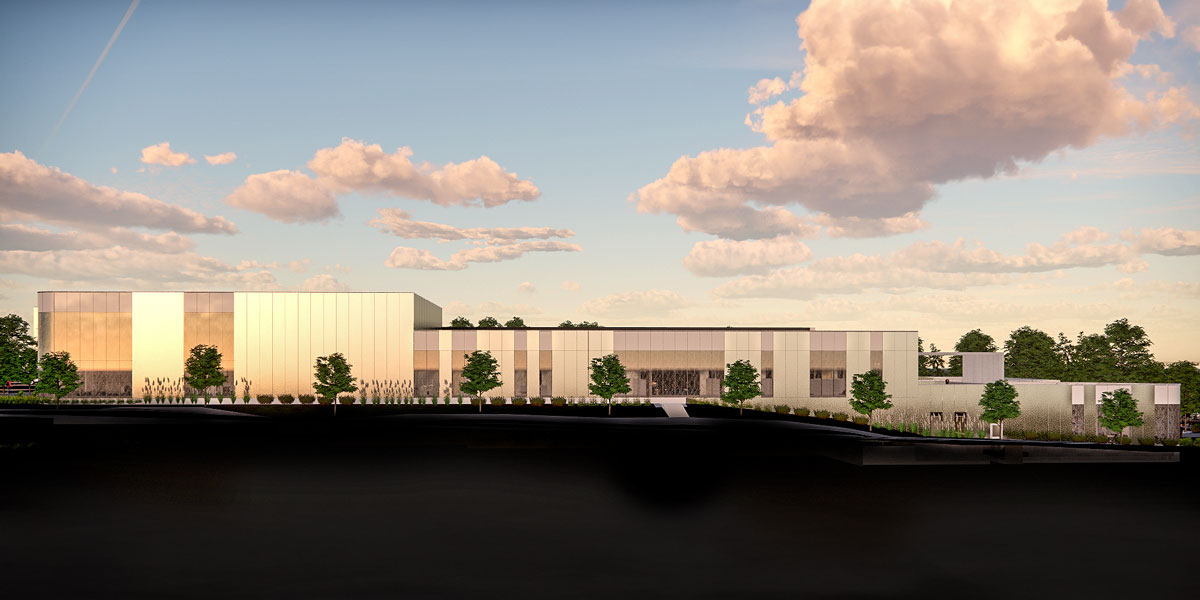Growing with Grand Erie
WEDNESDAY, AUG. 23, 2023
A
s the population of our region grows, Grand Erie is growing right along with it. Part of that planning includes a new multi-use facility on Shellard Lane in West Brantford, including an elementary school with a child-care centre, public library and recreation centre that will serve the community’s needs for many years to come.
|
"This new project represents an exciting partnership that allows Grand Erie to further its collective priorities of providing spaces that nurture curiosity and opportunity, and meet the cognitive, social, emotional and physical needs JoAnna Roberto DIRECTOR OF EDUCATION |
The new elementary school will be home to approximately 650 students. The site its situated on is about 7.2 acres, and will be a joint ownership between the City of Brantford and Grand Erie, allowing for multiple uses. The library will accommodate up to 130 patrons and features modern computer workstations, private study rooms, a program room and various collections and learning environments, including an outdoor reading garden. The recreation centre includes a gymnasium that can host numerous sports and games including basketball, volleyball and badminton/pickleball. The gym can accommodate 150 spectators, and can open to the school gymnasium to accommodate up to 300 spectators. Other functions include a youth space, a large meeting room, offices and support spaces.
The Shellard Lane facility is unique in its sharing benefits.
“Though distinct spaces are allocated for each component, provision for interactive sharing is inherent in the design,” said Susan Gibson, Board Chair. “The library space, for example, will serve the community, and will also be dedicated at certain hours to the exclusive use of elementary school learners.”
A double height atrium, which acts as a gathering space, and inner street links the lower entrances of the recreation centre and child-care centre to the upper two entrances of the school and library.
The building follows Grand Erie’s and the City of Brantford’s sustainability goals. Energy efficiency components, including building orientation, materials, envelope design and operational considerations have been built in from the project’s outset. Energy efficient mechanical and electrical systems are being selected to minimize operating and maintenance costs. The facility is a highly efficient and environmentally conscious building, designed to be Net-Zero Ready, allowing for easy future conversion to utilize solar or geothermal systems to meet the ever-increasing needs for energy conservation.
“This new project represents an exciting partnership that allows Grand Erie to further its collective priorities of providing spaces that nurture curiosity and opportunity, and meet the cognitive, social, emotional and physical needs of each learner,” said JoAnna Roberto, Director of Education. “It builds inclusive, welcoming environments for staff, students and families.”
The new facility is set to open for September 2026.
More News

